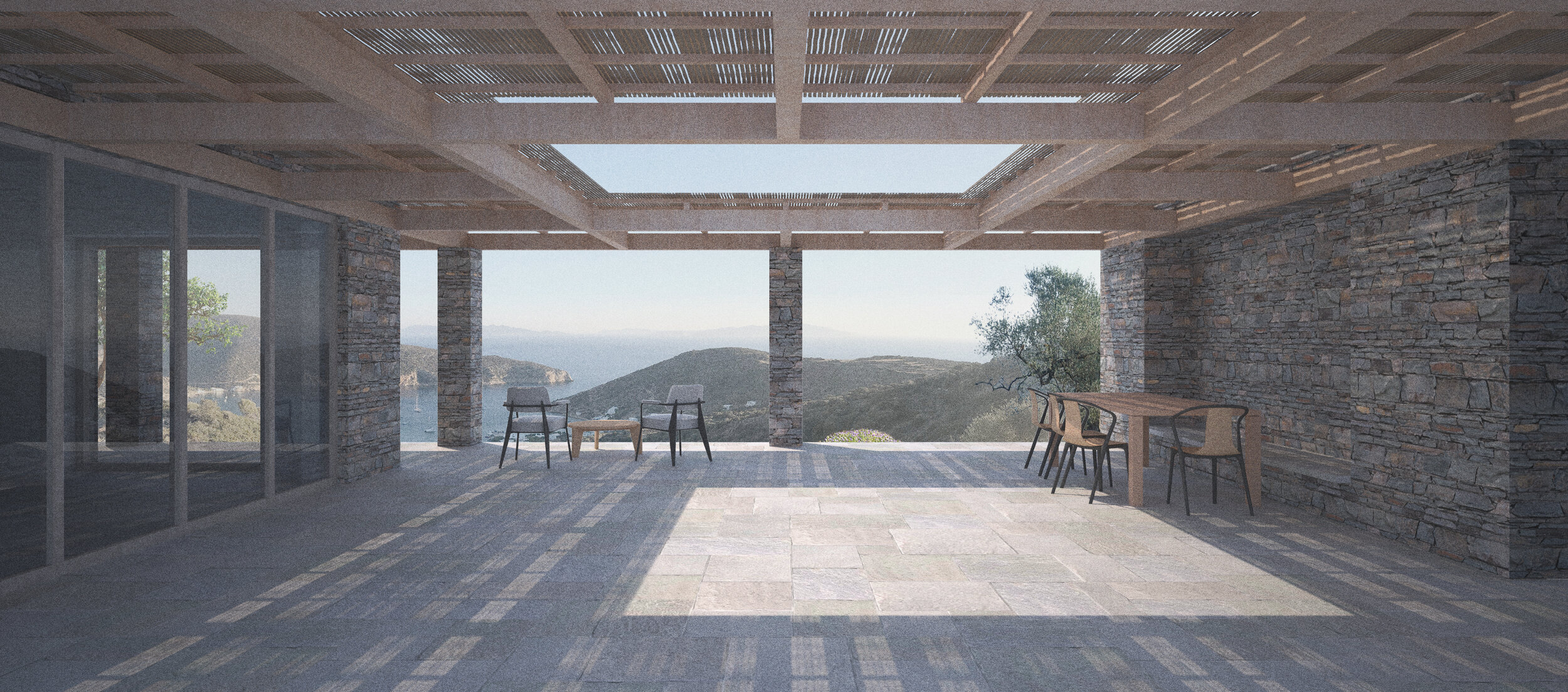
Earth Carved Sustainable Villas
Design Principles
The land layout is engineered for each property to enjoy a breathtaking sea view and maximum privacy. Each villa is nested on 7,000-14,200 square meters of land.
Inspired by the structures of Petra, Jordan, the villas are uniquely carved into the rocky mountainside, preserving the raw landscapes, and sheltered from heat. The mountain-side acts as a natural isolation blanket around the house, protecting from the summer heat and the winter temperatures.
Using the finest natural materials, the single story villas are designed with high ceilings, large windows openings on the natural elements, the Aegean sea, the mountain and surrounding islands creating a sense of immersion into nature. The simplicity of the building lines evoke an instantaneous sense of ease.
The spacious living areas effortlessly flow between indoor and outdoor, creating a sense of openness & freedom. The suites are designed as cocoons of peace optimised for privacy with their own individual outdoor spaces, while the living and dining areas are created as spaces of connection and gathering.
Bedrooms Ensuite, walk-in closet & individual terrace.
Single storey with high ceilings and green planted roofs.
Efficient rainwater collection and water recycling systems in place.
Solar Powered - energy storage and backup connected to collective circuits.
Main reception spaces and master bedrooms with sea views.
14m-20m salt ionised swimming pools.
Waterless gardens planted with olives trees, lavender and local plants.
The walls of each villa are built with the highest quality sound and thermal insulation.
Future owners have the possibility to participate in individual villa design.
