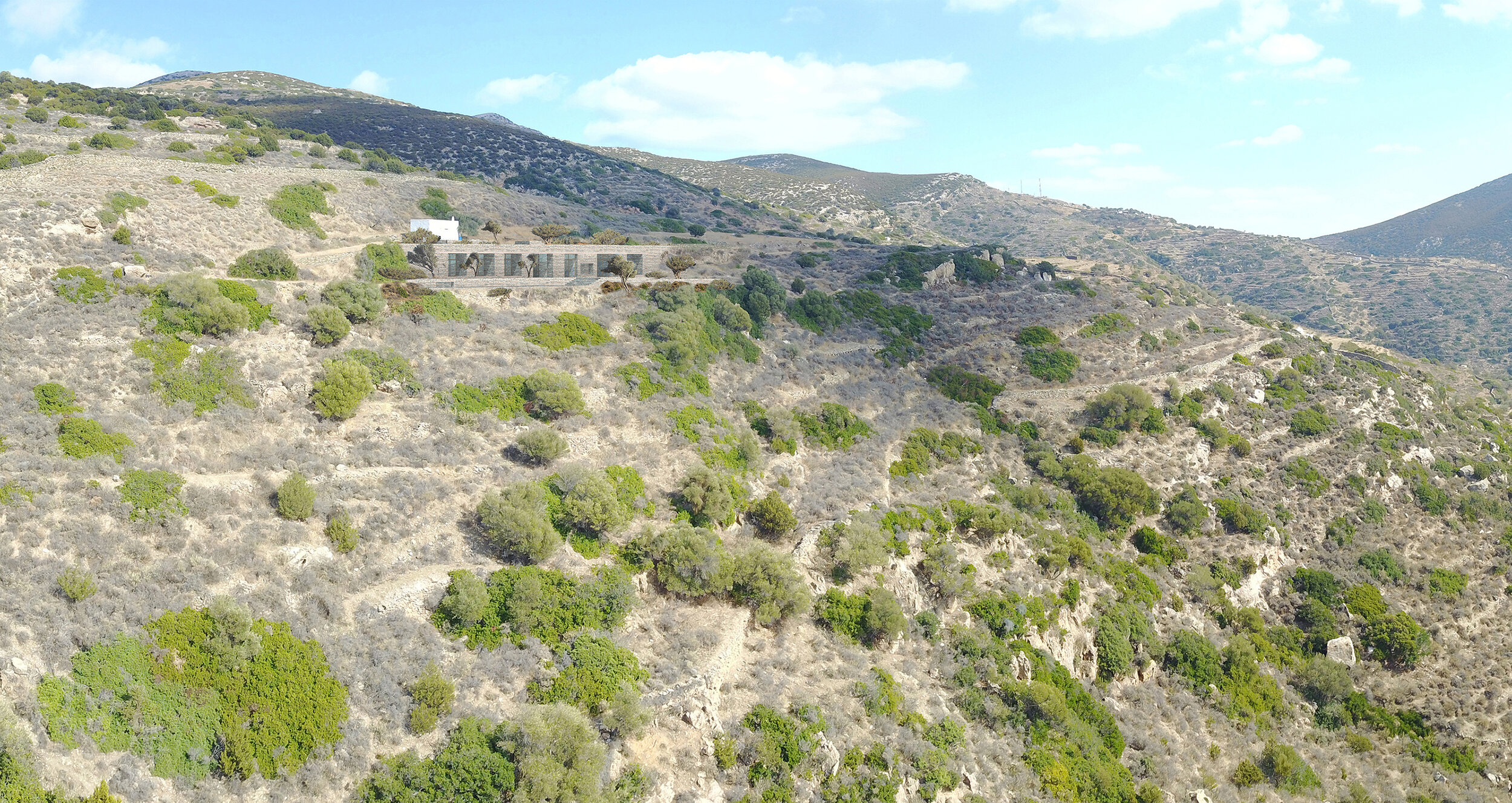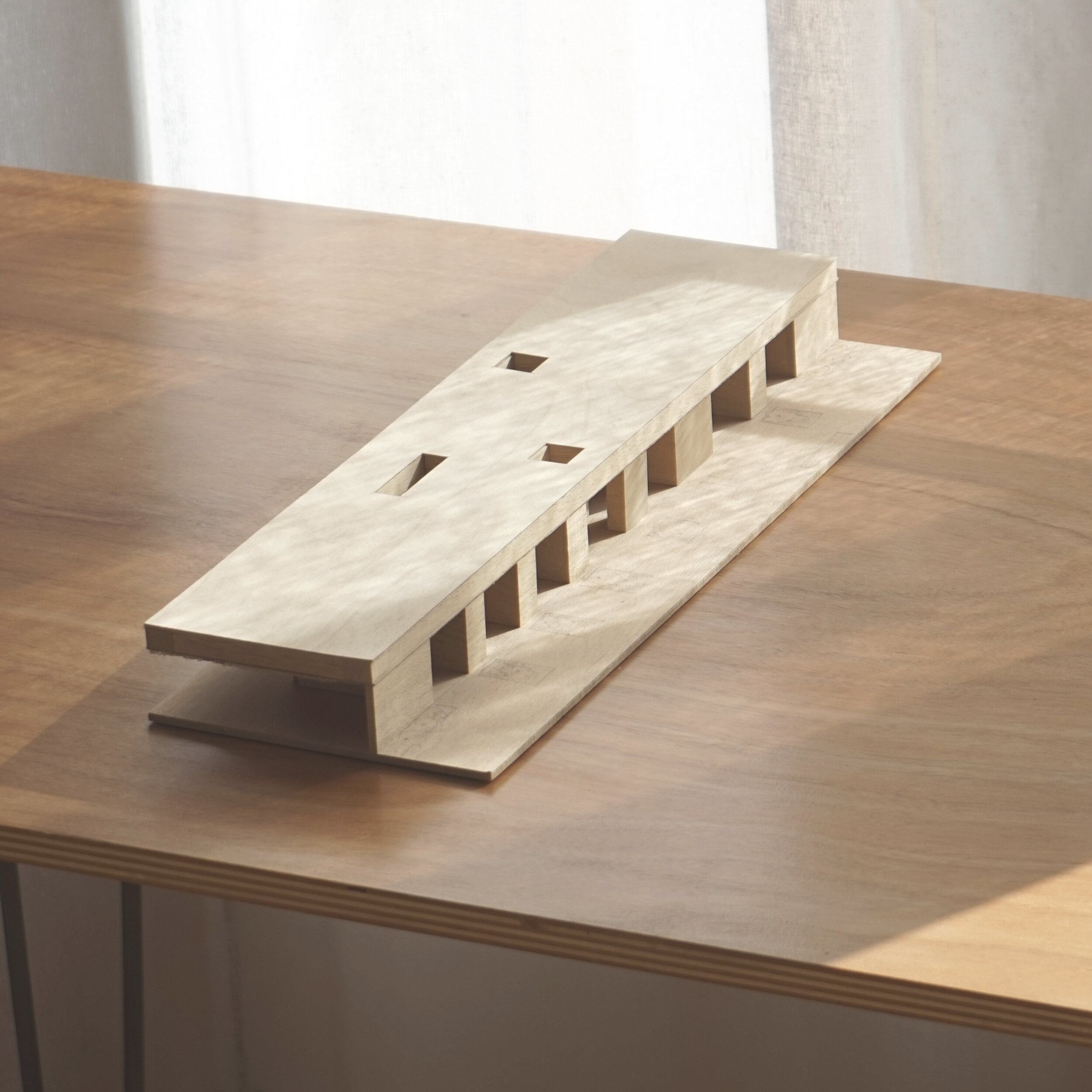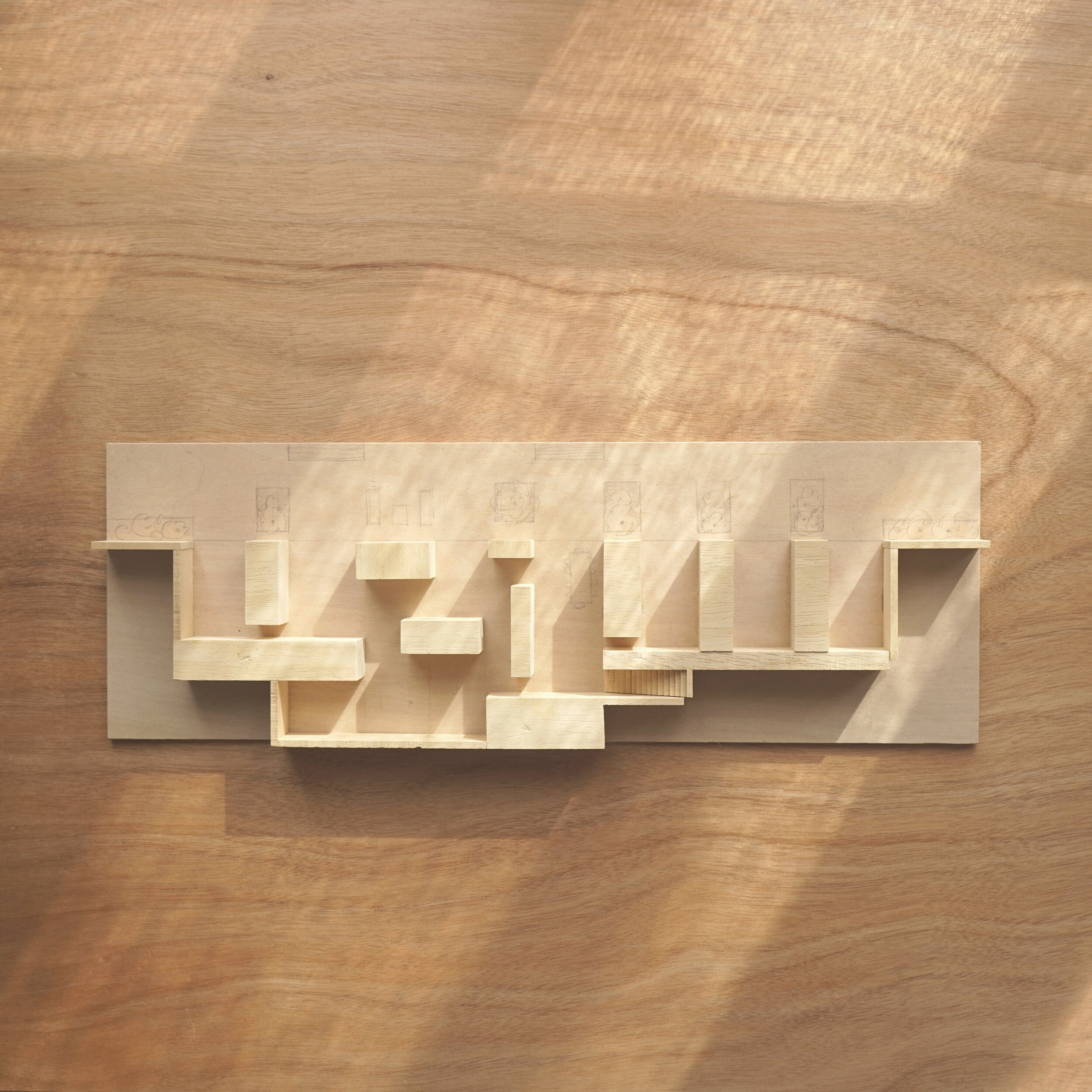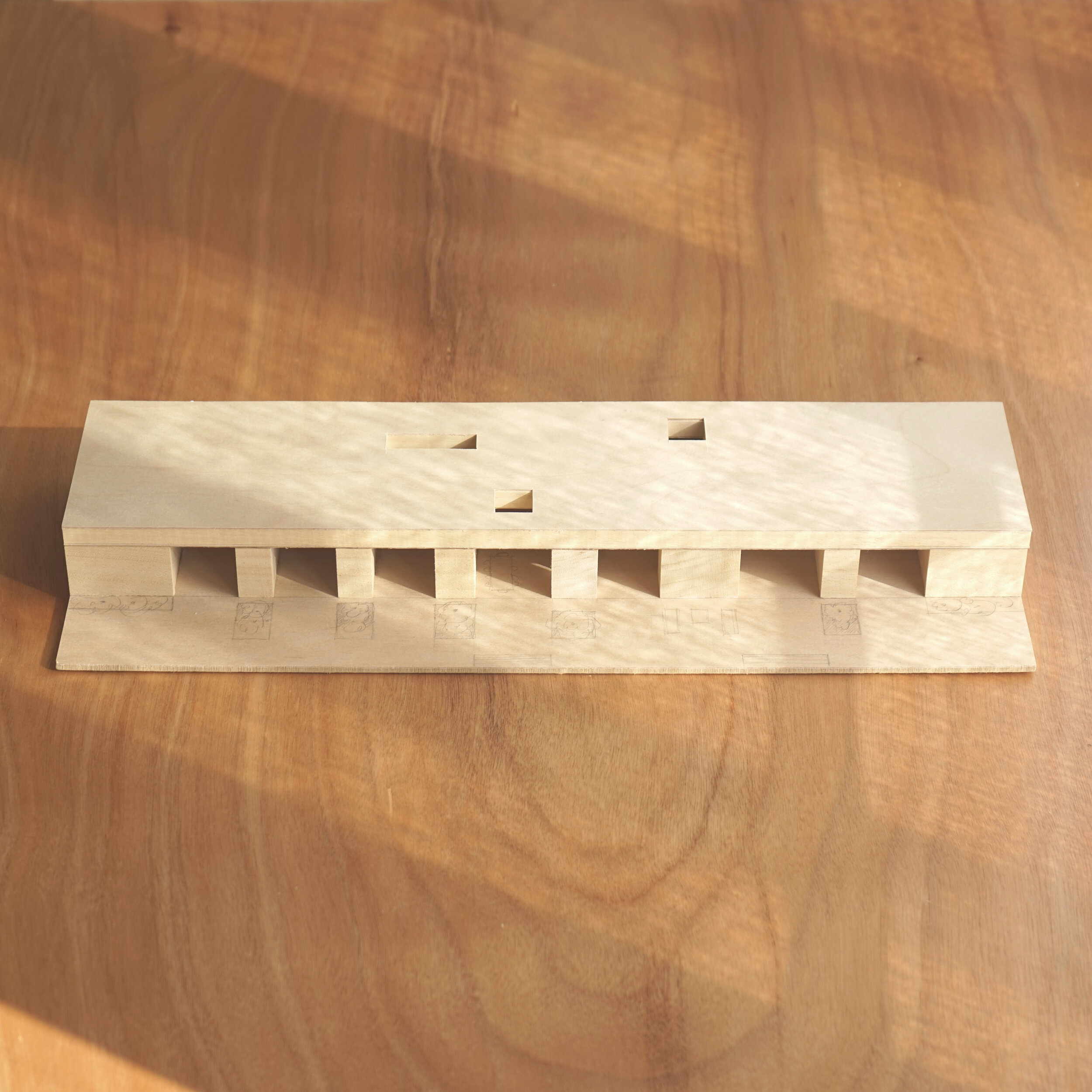
Villa Balsamon
10,000 sq.m. Plot
365 sq.m Indoor Living Space
198 sq.m Outdoor Living Space
6 bedrooms Ensuite w/ Sea View
Panoramic Sea View









Location
2hr Ferry From Athens & Mykonos Intl Airport
West Coast of Sifnos Island, Cyclades
1km from Vathy Beach
Panoramic Sea View
Ownership
Access to Gennaei Wellness Center
Fysika Estate Management
Features
Earth-Bermed Villa
16m Long Salt Swimming Pool
Waterless Garden
Energy Efficient
Rainwater Collection
Water Recycling Systems
Bedrooms
6 Bedrooms Ensuite
Walk-in Closets
Sea View from all Bedrooms
Individual Private Terraces
Request Floorplans and Visit
The name Φυσικά or Fisika takes roots in the greek φύσι (físi) — nature — evoking the deep intention of the project to preserve the natural site but also the capacity of the word to designate the nature of a thing; which is to say the essence. And it is precisely its intention; not only to preserve the wildness of the site, but also to bring out its true nature, its essence as a structured landscape of terraces and retaining walls, containing the typical Cycladic vegetation and olive trees; at the same time dry but fertile, wild but controlled.
From this intention came the idea to inhabit the existing retaining walls in an approach of minimalist modification. In the project one of the stone wall is renovated and perforated to bring light and access into the house by windows and doors while the living spaces of the building can be developed under the retained ground. This way, the project aims to create an invisible construction protected by the existing walls and terraces. At the same time respecting and reinforcing the landscape, while taking advantage of a natural protection to insulate from the sun and acquire very cool temperature — even during the warmest days.
The mineral materiality of the project — made of stone and concrete — forms a massive and permanent building that embraces the feeling of living in a space carved into the rock. In opposition, the built-in furnitures are made of wood and bring life and warmth into the house.
To bring light deeper into the house, some patios and zenithal openings pierce the very thick ground of the roof terrace and create calm and inspiring atmospheres.
Strongly rooted into the ground the house offers the ideal settings to truly experiment the powerful view that unfolds at its feet. From inside, every windows are designed to frame the bay of Vathy as landscape paintings.
The building and its front terrace are designed as the thinnest band possible to create the most direct possible relation to the landscape and feel in harmony with its nature.
Architecture by Alexandre Pavlidis.

